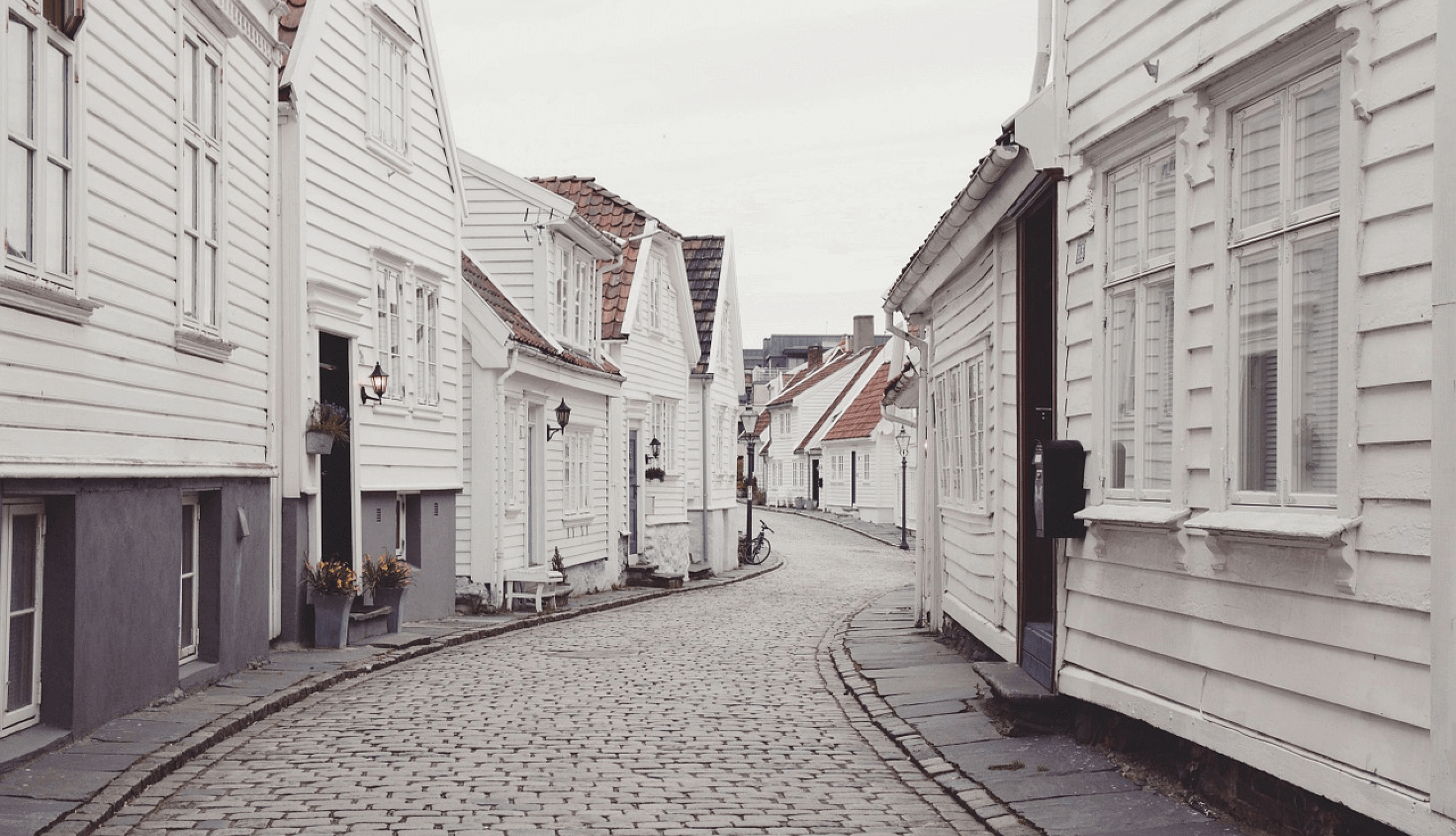731 Valerie Drive Plain City, OH 43064
UPDATED:
Key Details
Property Type Single Family Home
Sub Type Single Family Residence
Listing Status Pending
Purchase Type For Sale
Square Footage 1,272 sqft
Price per Sqft $322
Subdivision Madison Meadows
MLS Listing ID 224030229
Style Ranch
Bedrooms 3
Full Baths 2
HOA Y/N No
Originating Board Columbus and Central Ohio Regional MLS
Year Built 2024
Annual Tax Amount $924
Lot Size 7,840 Sqft
Lot Dimensions 0.18
Property Sub-Type Single Family Residence
Property Description
Location
State OH
County Madison
Community Madison Meadows
Area 0.18
Direction I-270W to Exit 17B for US-33/OH-161 toward Marysville. Take Exit 106 toward OH-161W. Turn left onto OH-161. Drive approx. 5 miles, turn left onto US-42S/S Jefferson Ave, then right onto Perry Pike/West Avenue. Community is ahead on the left.
Rooms
Other Rooms 1st Floor Primary Suite, Eat Space/Kit, Great Room
Basement Full
Dining Room No
Interior
Interior Features Dishwasher, Gas Range, Microwave
Heating Forced Air
Cooling Central Air
Equipment Yes
Laundry 1st Floor Laundry
Exterior
Garage Spaces 2.0
Garage Description 2.0
Total Parking Spaces 2
Building
Architectural Style Ranch
Schools
High Schools Jonathan Alder Lsd 4902 Mad Co.
Others
Tax ID 35-00004.170
Acceptable Financing VA, FHA, Conventional
Listing Terms VA, FHA, Conventional




