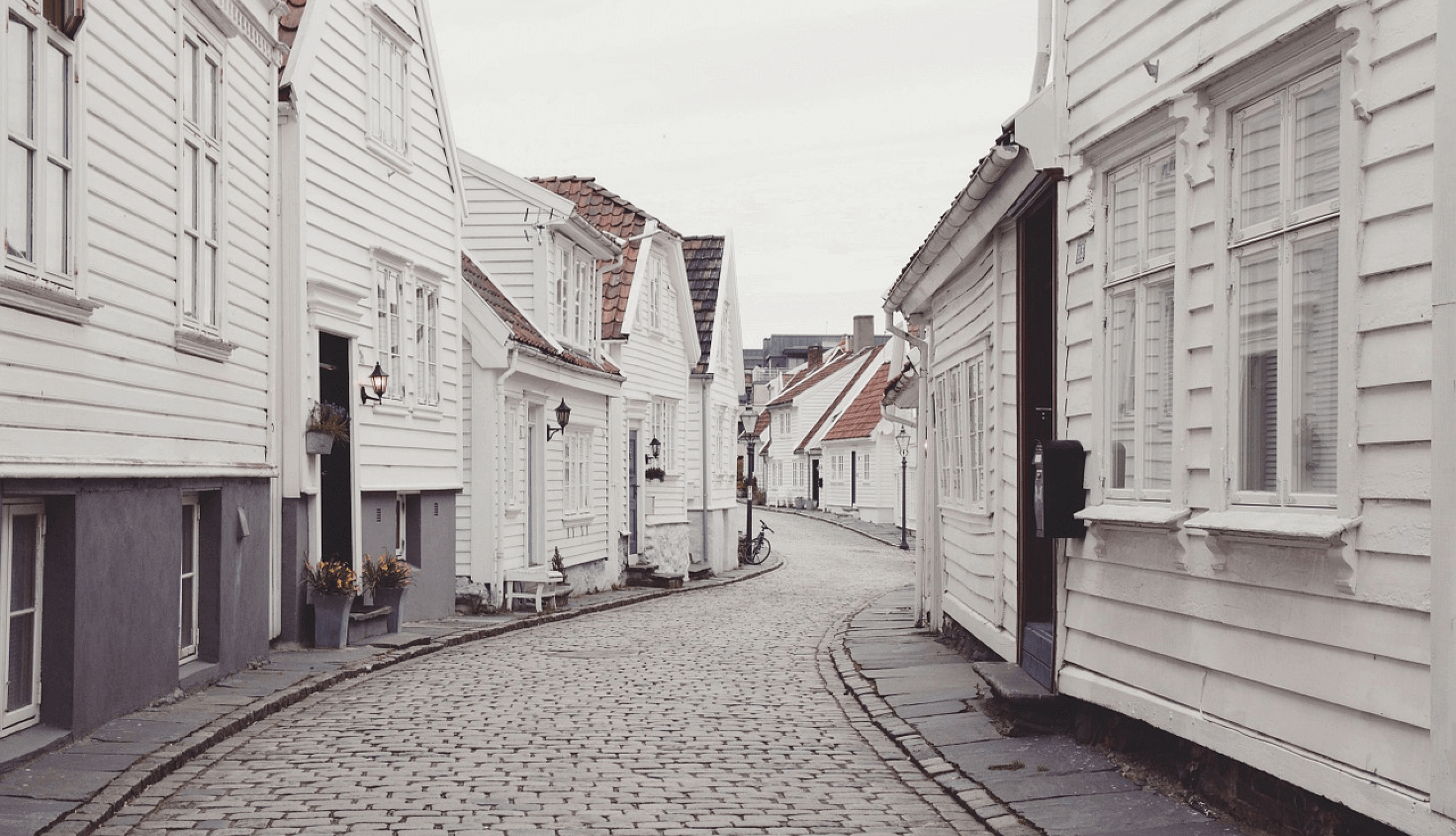94 Potters Shed Drive #11 Reynoldsburg, OH 43068
UPDATED:
Key Details
Property Type Condo
Sub Type Condominium
Listing Status Active Under Contract
Purchase Type For Sale
Square Footage 1,135 sqft
Price per Sqft $189
Subdivision The Village At Blacklick Creek
MLS Listing ID 225001275
Style Ranch
Bedrooms 2
Full Baths 2
HOA Fees $332/mo
HOA Y/N Yes
Originating Board Columbus and Central Ohio Regional MLS
Year Built 1998
Annual Tax Amount $2,356
Lot Size 2,178 Sqft
Lot Dimensions 0.05
Property Sub-Type Condominium
Property Description
Location
State OH
County Franklin
Community The Village At Blacklick Creek
Area 0.05
Direction Just S of E Broad St, W of of Reynoldsburg-New Albany Rd
Rooms
Other Rooms 1st Floor Primary Suite, Dining Room, Eat Space/Kit, Great Room
Dining Room Yes
Interior
Interior Features Dishwasher, Electric Dryer Hookup, Electric Range, Gas Water Heater, Microwave, Refrigerator
Heating Forced Air
Cooling Central Air
Fireplaces Type Gas Log
Equipment No
Fireplace Yes
Laundry 1st Floor Laundry
Exterior
Parking Features Garage Door Opener, Attached Garage
Garage Spaces 2.0
Garage Description 2.0
Total Parking Spaces 2
Garage Yes
Building
Architectural Style Ranch
Schools
High Schools Columbus Csd 2503 Fra Co.
Others
Tax ID 010-246247
Acceptable Financing Conventional
Listing Terms Conventional




