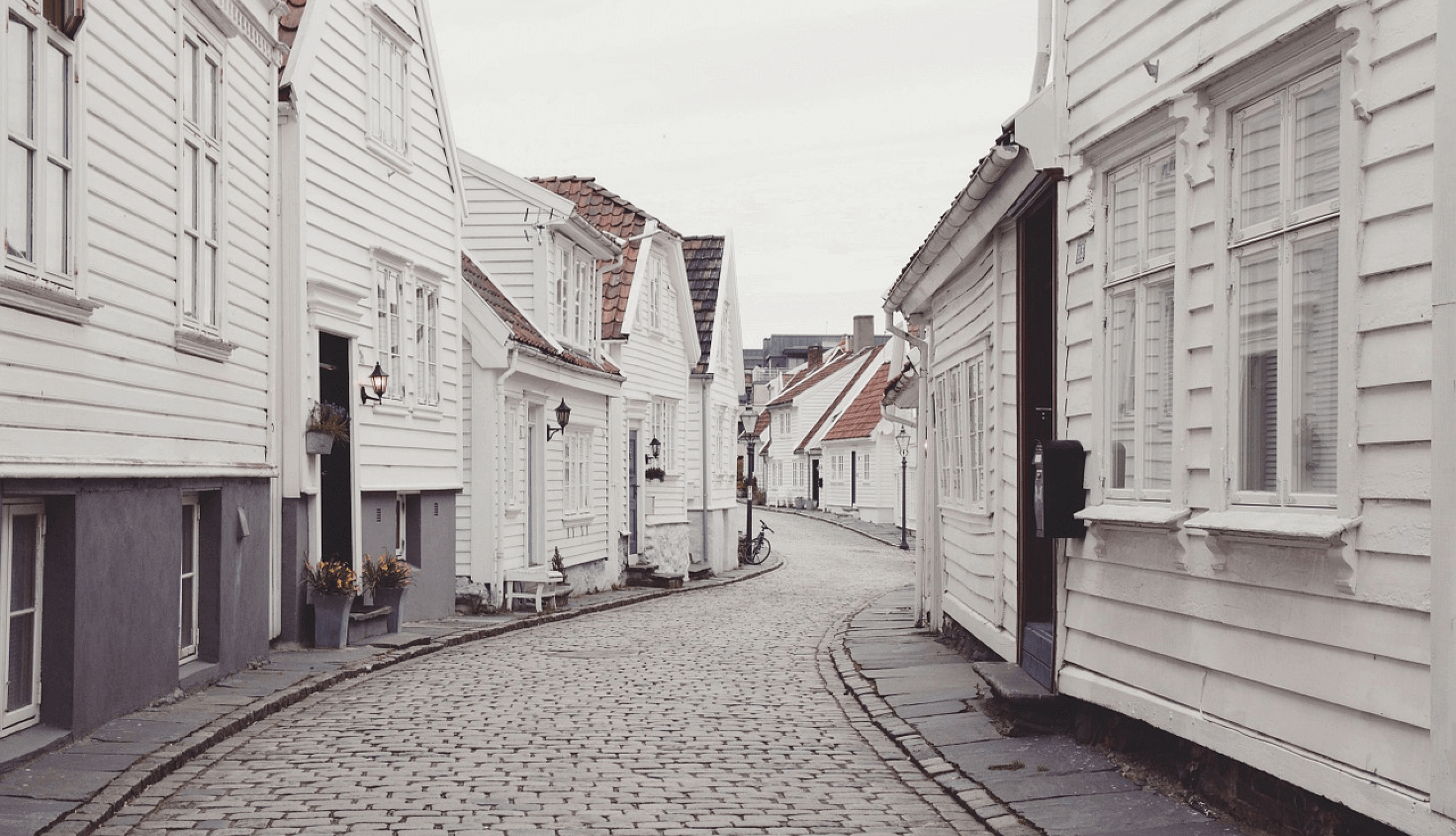5511 Timber Heights Lane Grove City, OH 43123
UPDATED:
Key Details
Property Type Single Family Home
Sub Type Single Family Residence
Listing Status Active
Purchase Type For Sale
Square Footage 3,494 sqft
Price per Sqft $207
MLS Listing ID 225007992
Bedrooms 4
Full Baths 3
HOA Fees $400/ann
HOA Y/N Yes
Originating Board Columbus and Central Ohio Regional MLS
Year Built 2023
Annual Tax Amount $9,642
Lot Size 0.320 Acres
Lot Dimensions 0.32
Property Sub-Type Single Family Residence
Property Description
Location
State OH
County Franklin
Area 0.32
Rooms
Other Rooms Den/Home Office - Non Bsmt, Dining Room, Eat Space/Kit, Living Room
Basement Full
Dining Room Yes
Interior
Interior Features Dishwasher, Electric Range, Electric Water Heater, Gas Range, Security System
Cooling Central Air
Fireplaces Type Gas Log
Equipment Yes
Fireplace Yes
Laundry 2nd Floor Laundry
Exterior
Parking Features Attached Garage
Garage Spaces 3.0
Garage Description 3.0
Total Parking Spaces 3
Garage Yes
Schools
High Schools South Western Csd 2511 Fra Co.
Others
Tax ID 040-016799
Acceptable Financing VA, FHA, Conventional
Listing Terms VA, FHA, Conventional




