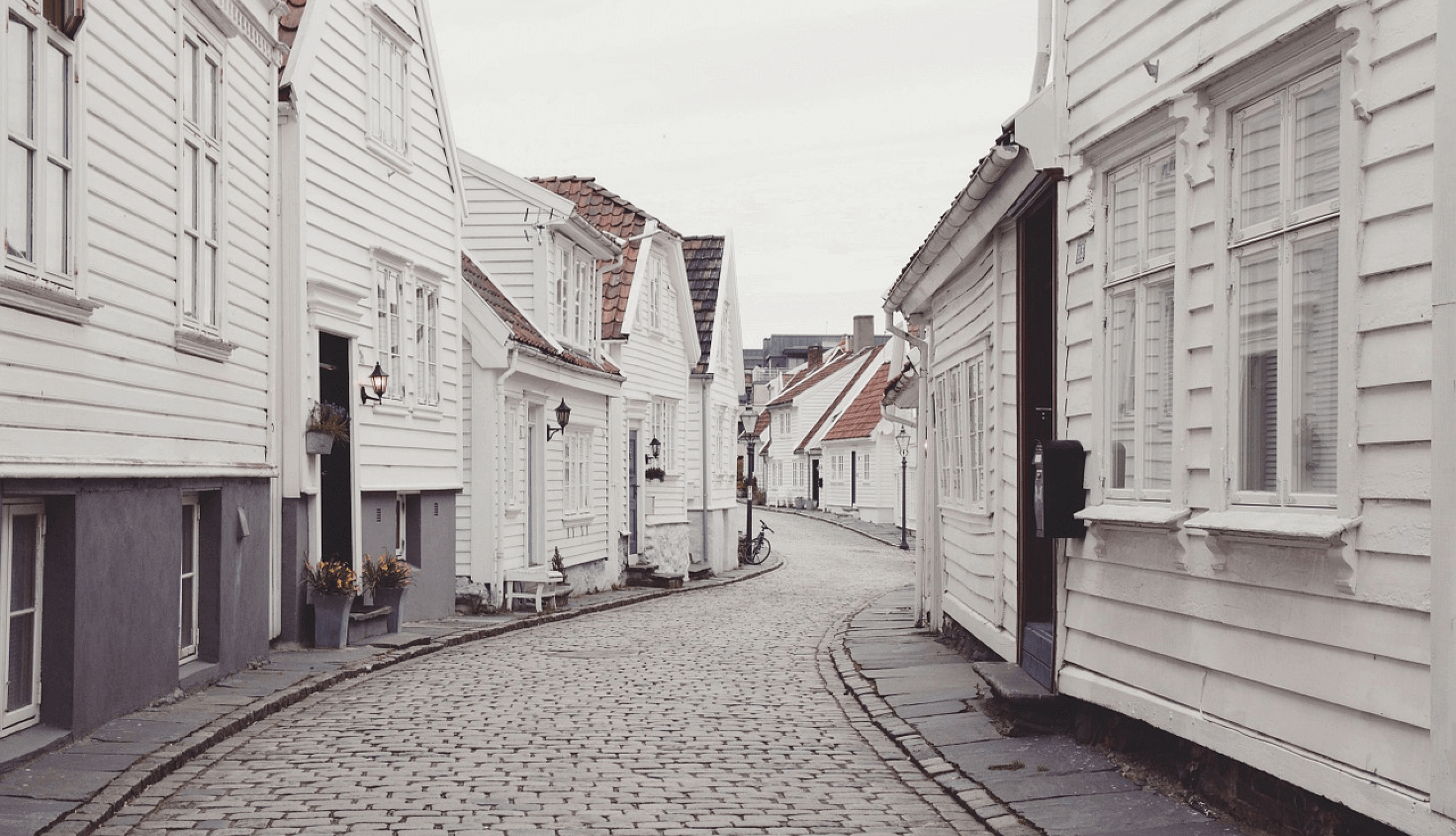490 Westgreen Lane Westerville, OH 43082
UPDATED:
Key Details
Property Type Condo
Sub Type Condominium
Listing Status Active Under Contract
Purchase Type For Sale
Square Footage 1,630 sqft
Price per Sqft $254
Subdivision Estates At Polaris Village
MLS Listing ID 225008072
Bedrooms 2
Full Baths 2
HOA Fees $400/mo
HOA Y/N Yes
Originating Board Columbus and Central Ohio Regional MLS
Year Built 2009
Annual Tax Amount $5,189
Lot Size 1.660 Acres
Lot Dimensions 1.66
Property Sub-Type Condominium
Property Description
Location
State OH
County Delaware
Community Estates At Polaris Village
Area 1.66
Direction Get on I-71 North. Take Exit 111A for I-270 West toward Dayton. Merge onto I-270 West. Take Exit 26 for Cleveland Ave/Westerville. Turn left onto Cleveland Ave. Turn right onto West Green Ln.
Rooms
Other Rooms 1st Floor Primary Suite, Eat Space/Kit, Great Room, Loft
Dining Room No
Interior
Interior Features Dishwasher, Electric Dryer Hookup, Electric Range, Gas Water Heater, Microwave, Refrigerator, Security System
Cooling Central Air
Equipment No
Laundry 1st Floor Laundry
Exterior
Parking Features Attached Garage
Garage Spaces 2.0
Garage Description 2.0
Total Parking Spaces 2
Garage Yes
Schools
High Schools Westerville Csd 2514 Fra Co.
Others
Tax ID 317-332-02-017-572
Acceptable Financing VA, Conventional
Listing Terms VA, Conventional
Virtual Tour https://www.zillow.com/view-imx/83afd3d1-c0d8-4dd0-b71d-8793d51196d4?initialViewType=pano




