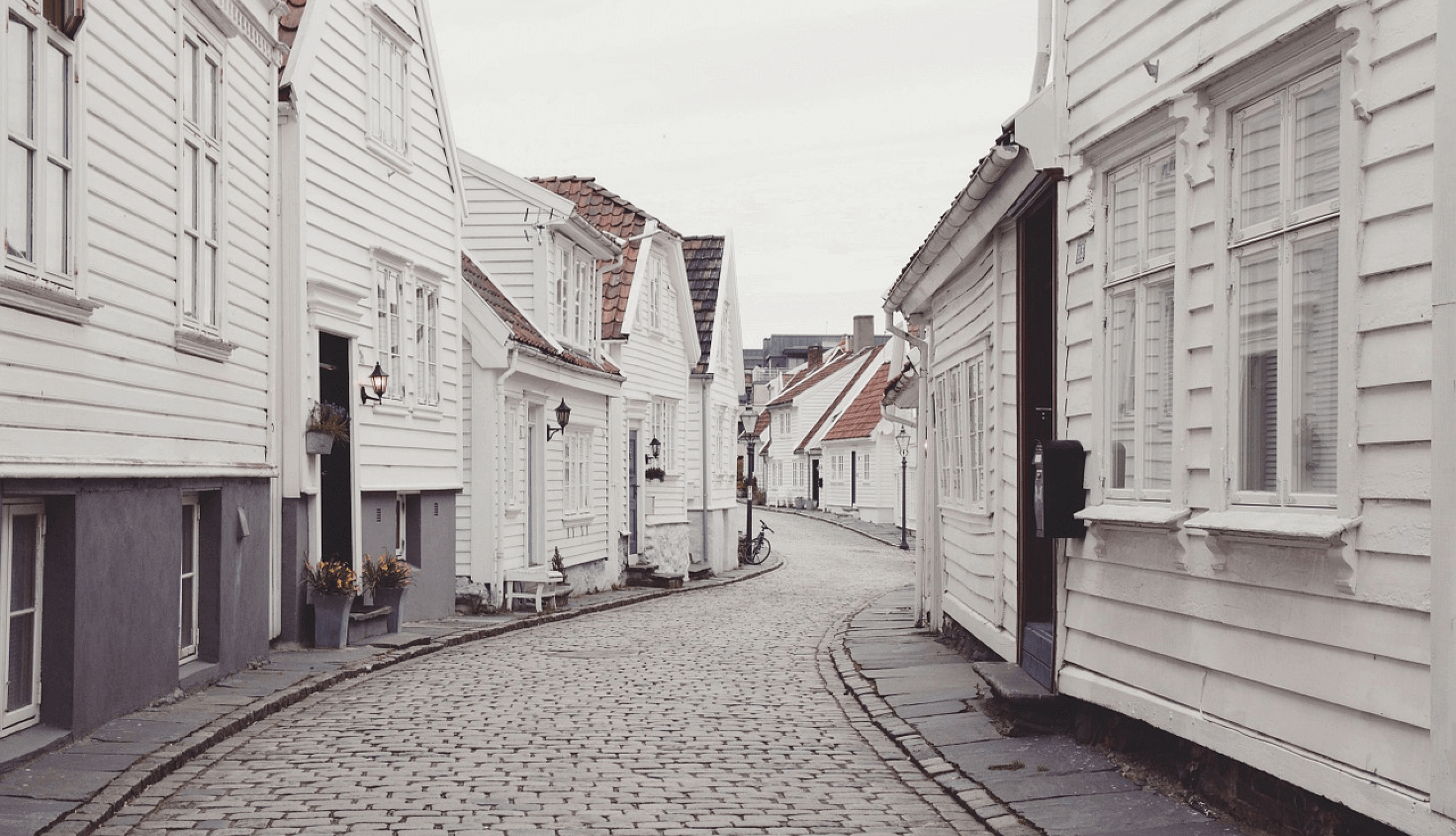10245 Tuscany Drive Plain City, OH 43064
UPDATED:
Key Details
Property Type Single Family Home
Sub Type Single Family Residence
Listing Status Active Under Contract
Purchase Type For Sale
Square Footage 3,392 sqft
Price per Sqft $154
Subdivision New California Hill
MLS Listing ID 225008853
Style Ranch
Bedrooms 4
Full Baths 3
HOA Fees $50/ann
HOA Y/N Yes
Originating Board Columbus and Central Ohio Regional MLS
Year Built 2013
Annual Tax Amount $5,443
Lot Size 9,147 Sqft
Lot Dimensions 0.21
Property Sub-Type Single Family Residence
Property Description
Location
State OH
County Union
Community New California Hill
Area 0.21
Direction US 33 W / OH-161 W toward Avery-Muirfield Drive, US-42 toward Plain City, right onto New California Drive, turn left to stay on Santa Barbara Drive, left onto Tuscany Drive.
Rooms
Other Rooms 1st Floor Primary Suite, Dining Room, Eat Space/Kit, Great Room, Rec Rm/Bsmt
Basement Egress Window(s), Full
Dining Room Yes
Interior
Interior Features Dishwasher, Gas Range, Gas Water Heater, Microwave, Refrigerator, Security System
Heating Forced Air
Cooling Central Air
Fireplaces Type Gas Log
Equipment Yes
Fireplace Yes
Laundry 1st Floor Laundry
Exterior
Exterior Feature Other
Parking Features Garage Door Opener, Attached Garage
Garage Spaces 2.0
Garage Description 2.0
Total Parking Spaces 2
Garage Yes
Building
Architectural Style Ranch
Schools
High Schools Jonathan Alder Lsd 4902 Mad Co.
Others
Tax ID 15-0007051-6250
Acceptable Financing VA, FHA, Conventional
Listing Terms VA, FHA, Conventional




